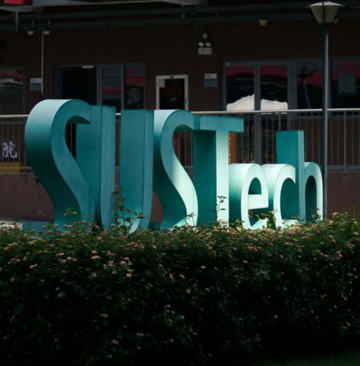SUSTech Campus Construction Project Phase 2 - Three Extensions About to Start
SUSTech's Campus Construction Phase 2 is about to start, and according to the plan will extend the total construction area of 513 878 square meters. The first new section will include the College of Science, Public School Building, Business School and Innovation and Entrepreneurship Institute and the College of Humanities, the second will have the SUSTech Center and Exchange center, and the third will be the College of Engineering. New student dormitories and an outdoor ancillary works will also go ahead around the old plant renovation project. The project is scheduled by the Shenzhen Municipal Construction and Public Works Department, and the general contractor will be the same as for the first phase, Shenzhen Bondi Engineering Consultants Limited, with a planned duration of 888 days.
.jpg)
College of Engineering planning and design renderings
The three sections of the College of Engineering planning overall situation
The total construction area is about 114 000 square meters (of which the basement area is about 19,200 square meters), including the south floor, the north building and the underground garage and equipment space. The South Building and North floor share a basement level, which will house a garage, some laboratories, equipment and air defense projects.
.jpg)
Overall planning and construction
The faculties of the College of Engineering are evenly arranged in two U-shaped bodies. The public classrooms and laboratories are arranged in the first and second floor, so that students and teachers can easily access them, while some laboratories are also arranged in the basement layer for safety reasons.
The architecture offers a natural, extended view. The architectural design is integrity, with a simple and elegant facade, in line with the characteristics of the College of Engineering's style.
.jpg)
Architectural Planning Project
Once completed, the construction of the College of Engineering will not only be extremely functional, it will also be designed in a modern and intuitive way to reflect the general educational philosophy of SUSTech.

Architectural Planning Project
The interior design will be rigorous and solemn, with the return of classical architectural elements. The building decoration used will include terrazzo, mosaic, round lights, paint, stone and other classic decorative materials. The building decoration will use warm colors and local bright color materials for an efficient and rigorous yet lively environment for the teachers and students.



College of Engineering planning architectural interior design renderings
The College building's landscape design with its characteristic free curve and large space in the architectural garden is divided into pleasant spaces of different sizes, with a view on the natural mountain scenery on the east and south sides of the site, and transitioning to the built up landscape, forming an interesting spatial transition and symbiosis.
The College of Science and Technology's facade is also simple, reflecting a durable, reasonable principle. The stone curtain wall with an open structure in the back includes a layer of fiber to prevent stones from falling.





Design of Architectural Curtain Wall

Closed area measures taken during construction
In order to ensure the safety during construction, the project area and the fifth road will be closed to the public. The restricted area will start from the entrance and exit of Liyuan Electric Gate, and the safety fence set up along the east side of the sidewalk on the north side of the second line off the road to Huiyuan No.5 (see the construction barrier).


Construction diagram
Construction work time will be 7am-12pm and 2-10pm. During these hours the teachers and students should pay attention to traffic safety while walking on the pavement or riding a bike, and should avoid walking on the road.
The Campus Construction Project Phase 2 is related to the university's development plan, and is also one of the major steps to developing the university in terms of facilities and infrastructure for the students and for the teachers.
Campus Construction Project Phase 2 traffic planning (partial)
Campus Construction Project Phase 2 traffic planning (overall)
Contributions: Infrastructure Office
Edited by: Jeremy Welburn
